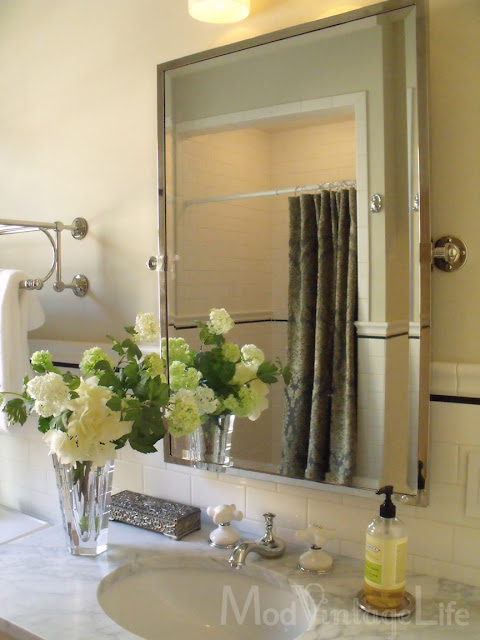House Envy
Yesterday I showed the outside of this home and teased with this photo that I'd show the inside.
Built: 1928
I went today and took another outside shot. I thought the other a little lacking.
Remember...it used to look like this...
Truly...amazing.
I took so many photos....I think I may have to break this up into several posts.
But we'll start with the entry and move to the living room.
I almost hate to show this...it makes my house look bad in comparison.
But my home is a story in making the most of what you've got.
Where as this house is all about making the best using the best.
I also like how it's very feminine, yet still masculine enough for a man to live in.
I don't have to worry about that.
Oh...except for for the boys....Harvey and Newman and
they don't seem to mind my pink sofa.
Entry
Living Room
The marble fireplace is very unusual for a house this age (1928) at least in Oklahoma City.
They are usually tile.
Which made me question whether it is original or not.
As far as the current owners know, it is.
But I think it might have been redone at some point many years ago.
Although the wood mantel on top does look original but that does not mean it is.
It could be original to when this marble was put on.
The flooring around the hearth has a clue.
Usually there is an extra strip of wood around the hearth and this one does not have it...
making me think it might have been changed years ago.
This fireplace is pretty though and certainly goes with the current owners color scheme for the home.
Hall Bathroom
This bath was completely done over except that the original tub was kept and resurfaced.
The owner said this bath was all pink tile which they tore out.
You know my thoughts on that.
My dream is to have a vintage pink tile bathroom.
And although this redo is gorgeous and done to look vintage,
I would have never ever gotten rid of that pink tile.
But the pink tile would not have gone with the color scheme of this house...
so I suppose that is why it had to go.
Master Bedroom
Yes, it really is that beautiful. Love the chandelier.
Usually, I only like vintage chandeliers. But this one and another in the nursery, I adore.
Both came from El Paso Imports.
Don't let the name of that store fool you.
It's full of furniture imported from all over the world.
I have a friend whose home is full of stuff from El Paso Imports and it's so gorgeous.
I'll show it soon.
You really have to go into one of their stores. The one of a kind pieces are not usually on the website. The things on the website are pieces they manufacture. But every store has unique antique pieces from places like Mexico, China, Romania and India.
Little Girl's Room
Daddy and Baby and Doggy are all outside while we take the tour.
This is their little girl's room, she is only 18 months and they are due to have another baby this week.
So she just moved into this room and out of the nursery.
I didn't take enough pictures of this room. Poo.
Nursery
Darling nursery done in neutrals just like the rest of the house. I'm not usually that big on neutrals but the way they are done in this house makes me feel like getting rid of my pink sofa....no....no...but I do think I'll bring the beige rug back in my living room.
That is the most elegant changing table I have ever seen.
Very inventive use for an old buffet.
Second Bathroom
This bathroom is attached to the Nursery. That's the original tile.
Love it.
I'm sure if the hall bath had this tile...it would have remained untouched.
Ok...shall I go on?
I think I might as well.
I'll just get all of this house out of the way and then I can go back
to my regular scheduled programming of my shabby little projects.
Hall
I wish I'd taken a larger photo of the entire hall.
This was an ingenious idea which a previous owner had done.
Originally there was a wall here where you see the iron railing.
It enclosed the stairway going down to the basement making the hall narrow.
But the wall was taken out and the staircase surrounded with a wrought iron railing
which totally opened up the hallway.
And really the wrought iron railing added to the character of this house.
Kitchen
I love everything about this kitchen except the black sink.
What do you think?
I would have gone with a white one.
But it does flow nicely with the black countertops.
I have black countertops in my kitchen and have always hated them
but after seeing this kitchen and others with black.
I've decided they aren't so bad and might be one of the last things I'll change in my kitchen.
Sorry for the poor light. I was losing the sun at this point.
I love the vignette at the end of the kitchen.
Breakfast Nook
I love that white marble...don't you? Oh...and the mirror backsplash.
Looking through the kitchen into the dining room.
Dining Room
Sorry, this room was kind of dark. I did the best I could.
That concludes the tour of this amazingly transformed home.
The current owners redid (obviously) everything in this house.
Are you inspired? Or are you like me?
Kind of discouraged.
Seeing this knocked a little of the sparkle off my own home.
It didn't look quite so pretty to me upon my return home and it sure isn't as clean.
Oh...well....now its time for me to get busy and continue the transformation of my own cottage.
Sharing at

































































































































































.jpg)





























.JPG)


































































































