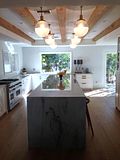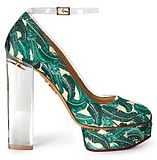built 1934
Yes it's been a long time since I did an Open House Sunday....and it's about time I got back to it.
This house sits catty corner from me in my neighborhood.
I love the clinker brick on this house - the timber details and large rock around the porch entry.
There is no other house in the neighborhood like it!
The photos on this listing were taken before all the green came out this spring...it's much prettier surrounded by green trees. This home was built in 1934 which is surprising because the details
on it are more like houses you see from the late 20's than from the 30's.
Nice big front porch and patio. I'd love to get my hands on this house to furnish and accessorize it properly.
Just look at the shape of the ceiling in the living room! And the detail of the arch doors too.
Just lovely architecture. I love that you step down into the room too.
It's really a grand room with much potential. It just needs the right furniture and accessories.
Yep this furniture is all the wrong shape for the room.
But I imagine there are young
kids living in this house and this furniture would work for that.
The beauty extends to the dining room. This room is furnished much more seriously.
Some upholstered host and hostess chairs at the dining table would relax and cozy up the room real fast.
Such potential. The back wall of the dining room has been removed which opens this room up to what is the center hallway in the house...making for a much more open space.
I like that little sitting area just beyond - sans recliners.
Here is where it all goes wrong. This kitchen has major potential without much work.
I love blue but I don't love this blue everywhere - especially the ceiling.
First thing I'd do is paint this room and add some hardware to the cabinets.
I do love that little built in display cabinet there on the left.
This kitchen has great bones. Just imagine with hardware on the cabinets.
Add some major crown molding to the tops of them too
Oh...now I see the counter tops are tile.
That I'd want to change right away but I love it that the back splash is subway tile.
Very pretty master.
Oh...how I love that it has a garden door. This is what I want for my own house.
Kind of an odd bathroom...but I could make it work with a few changes.
Ah...the kids room. Pretty cute room for a boy.
I always love an an original tiled bathroom. The layout is kind of funky but I don't care.
I love it right down to the heater in the wall.
Here is a shot of the basement. This could be a great media room.
Here we see the clinker brick again as seen on the outside of the home.
Oh...I love the way that back stoop is done with layers of stone slab.
I'm going to file that idea away in my brain.
see the full listing here
Have a Happy Sunday!










.png)
























































































































































.jpg)






























.JPG)




















































































































