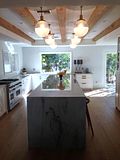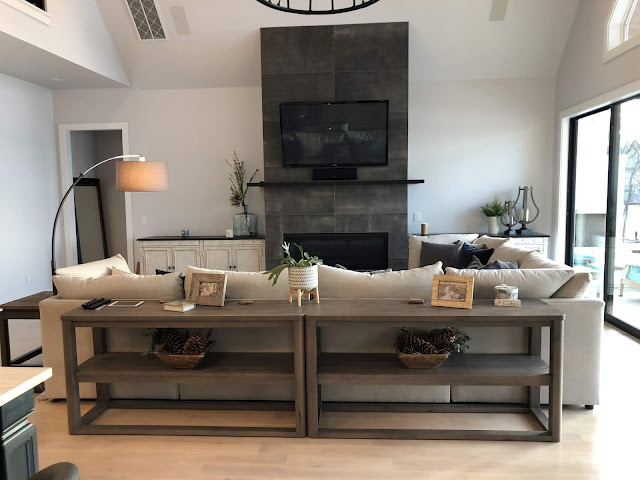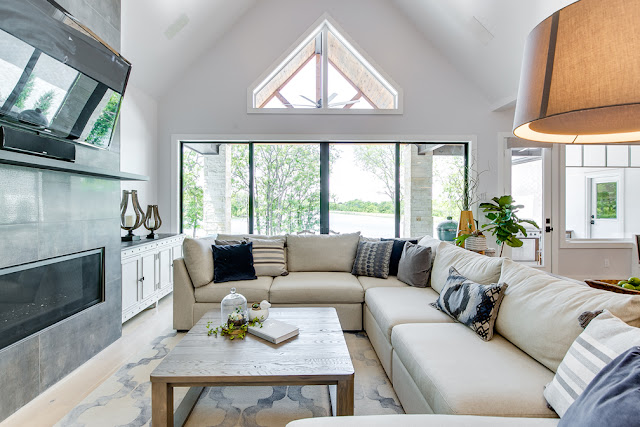I've been MIA again. Sorry about that. Trying to make ends meet.
Lots of running around. I started painting the little cabinet that sits under this
window frame in the living room.
I hope to put the final coat of paint on it today.
But life keeps getting in the way of me finishing.
Mom's little truck got hit and totaled.
Luckily she was not hurt. But it took forever to get the man's insurance to take care of it.
Then we spent days truck and SUV shopping. She had a little 2004 Toyota Tacoma
and that is what she planned on buying again but now they are big!
So we shopped all over trying to find something she liked.
In the end she bought a new Tacoma.
I went with her on most of these shopping trips cause she needs new hearing aids
and cannot hear things right. When she goes alone she hears things all wrong
and things get all kinds of messed up.
The final day she decided on the truck, she went back alone thinking she had it all
in mind as to how it was going to go.
Four days later she confessed that she was upset cause they'd signed her up for a $4,800 warranty she
didn't understand was going to cost that.
This time I went back with her. Immediately they said they'd increase the warranty from 5 years to 8 years and bring the cost down to $2,800.
Hmmmm...if they could afford to do that - why did they charge so much in the first place?
In the end after repeatedly saying no...she walked out happy with just the warranty the truck
comes with. 3 years
My Mom is also getting badly needed repairs and renovations done to her house.
So there have been many conversations on this.
Her washer and dryer are in the basement and for years Dad wanted to move it upstairs into
the back room of the house. Mom would not agree.
She wanted to expand the kitchen and didn't want the laundry on the backside of the kitchen.
Well now she is getting practical. She does not need a bigger kitchen.
But when she told the repair/construction guys she wanted the washer dryer upstairs they suggested
where Dad wanted to put it or removing the tub from the back bathroom and putting it in there!
She was going to do this!
She said she didn't want the washer dryer standing out in the backroom. Which used to be a bedroom but she recently used as an office/library and now is going to be a breakfast room.
I immediately hit Pinterest to show her how pretty the washer dryer could be with shelves and cabinets above.
Well she liked that idea and that is what will be done.
They have redone her bathroom and will work on the laundry next.
Her next plan she says is stairs to the attic.
I am saying - no no no. You don't need that.
Last thing she needs to be doing is climbing stairs to the attic.
Then....my sister's little black and tan dachshund ruptured a disc in his back.
So he had surgery this week.
I don't trust my sister to keep him out of trouble while he recuperates so he is now
living with me and Sally, Franklin and Maisie.
They all keep getting in his kennel with him.
They don't want him to be alone.
It would be fine except he has a very long incision on his back that I don't want them to lick.
They have not even tried but left alone they might.
He is not happy sleeping alone in there and lets me know periodically throughout the night.
He is walking already.
He will have an easy recuperation.
But will be here probably 6 to 8 weeks.
Just a few photos of some fall. Christmas stuff to come out soon.
I was going to have my cabinet all painted and then show everything.
Hopefully it will be finished this week and I'll show it with Christmas decor.
I am taking the time to paint today because if I don't...I don't know when it will get done.
I am going to a new client's house on Monday to decorate her home for Christmas.
Hoping it will only take the afternoon. But I really don't know.
Several other people quit at the place I was working. They tell me it only got worse after
I left. I thought maybe the manager would be on good behavior for a few weeks at least.
The other designer quit a few weeks ago. They had hired a new designer to take my place
and apparently within a week she was asking "What is wrong with her? What have I done? Why is she picking on me?" She was told by the other employees - "Oh, it's nothing you have done.
You are doing a good job especially for someone new. It's her. That is how she deals with everyone."
Sad...there have been some really good people whose careers have come off the rails because
of her.
Of course after I left I imagined that she snapped herself out of her imagined reality and started
treating everyone better but no...she is the same if not worse.
She thinks everyone else is messed up.
I hear the manager over her is asking why she has such a huge turnover.
Somehow she talks he way out of it.
I don't know how...oh no...I do know how...nepotism.
There is always a job for her somewhere in that company.
They just move her around. But she will never be fired.
But many many others have and will quit because they can't tolerate how she treats people.
Ok, I better get in there and paint! Isaac has howled himself to sleep, finally.
He was sleeping good an hour ago when I was in the room with him.
I got up and came into the den and he woke up and started howling.
Fingers crossed he'll sleep awhile.










.png)
























































































































































.jpg)






























.JPG)
























































































