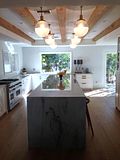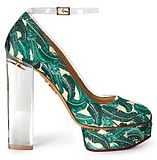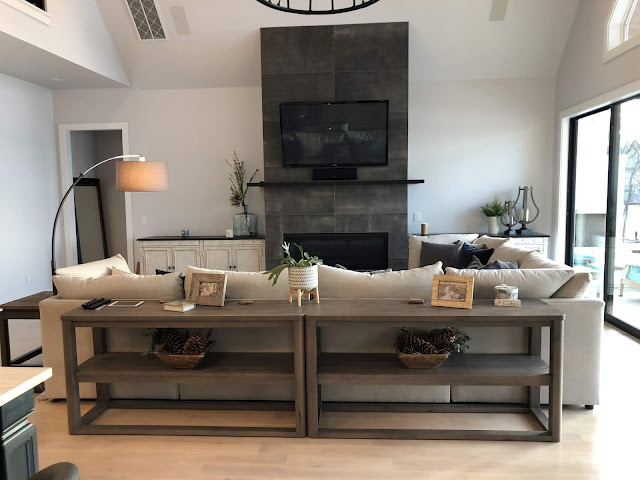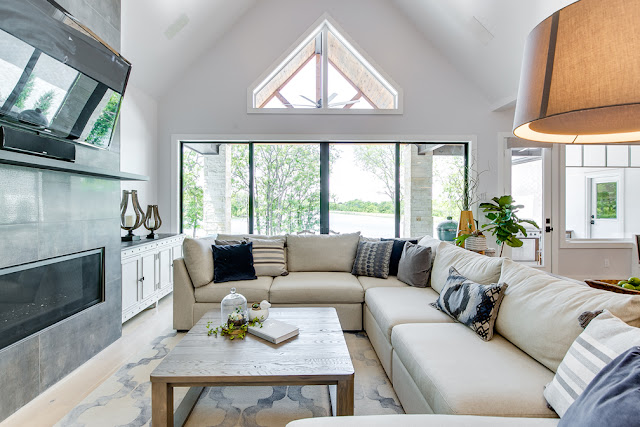Last weekend, imagine my surprise when I was browsing the latest issue of 405 magazine and I found published on it's cover and inside a house for which I created the interior design.
Jennifer the home's owner needed help fast. She was going back to work and moving into a brand new house and needed her living room furnished and other rooms completed using furnishings she already had. When I got this mag in the mail... I thought it looked familiar but it wasn't till I got to the inside article that I realized it was a house I'd done.
This is an article about suburban home building. I'm not sure how Jen's house got in this issue and unfortunately, she said she didn't have the opportunity to share my name or the builder's name.
In this room which is the children's craft room - she already had furniture but I suggested the art over the bookcases.
This was the original plan for the living room furniture. As you can see I did this while I was working as a designer at Bassett Furniture.
This is a mock up I did placing furniture in the room. The house was still in construction at this point. The giant fireplace was the biggest challenge of the room. The tall cathedral ceiling with beams made sense with the fireplace but it was giant and dwarfed everything else. The other side of the room has a large open white kitchen with marble counters. I suggested the two matching consoles that would provide much needed storage and would make the scale of the fireplace make sense. I suggested artwork but Jen chose to spend time looking for things that are special to her. Which I will not argue with. Art should be personal. But even now 8 months later, her walls are still bare. She'll eventually fill them.
Here is a photo I took after delivery. I did the chairs and table in the breakfast nook too but didn't take a photo for some stupid reason.
And this photo shows the consoles in the room. Sofa bookcases/tables still have lots of space to fill.
I texted Jennifer the day I saw the article and she was kind enough to send me the professional photos. This is the craft room. I didn't do anything in here but artwork.
In the dining room she already had everything from her old house. I suggested the mirror over the console to bring a little modern in over the traditional console.
Another shot of the dining room.
This is the entry. I searched for just the right bench to put in this space. We wanted something modern but something that hasn't been seen everyday. This one was just right and Jen decked it out in a nice mix of pillows.
Here's the living room with a few more accessories. Still no art over the consoles and it really needs it. They stained the mantel dark. I would have left it a wood tone as it was when I first saw it.
The view out the doors/windows is lovely. A country lake with an urban pool in front of it.
A beautiful spot just out the back doors.
I wish I had a photo of the front of the house but I don't.
It's kind of Modern European Farmhouse...with emphasis more on modern than farm house.
It finally cooled off here and now feels like fall. All of September was hot.
I finally started getting pumpkins out.
I know everyone else has been doing fall for like a month and a half but it was still summer here.










.png)
























































































































































.jpg)






























.JPG)


















































































